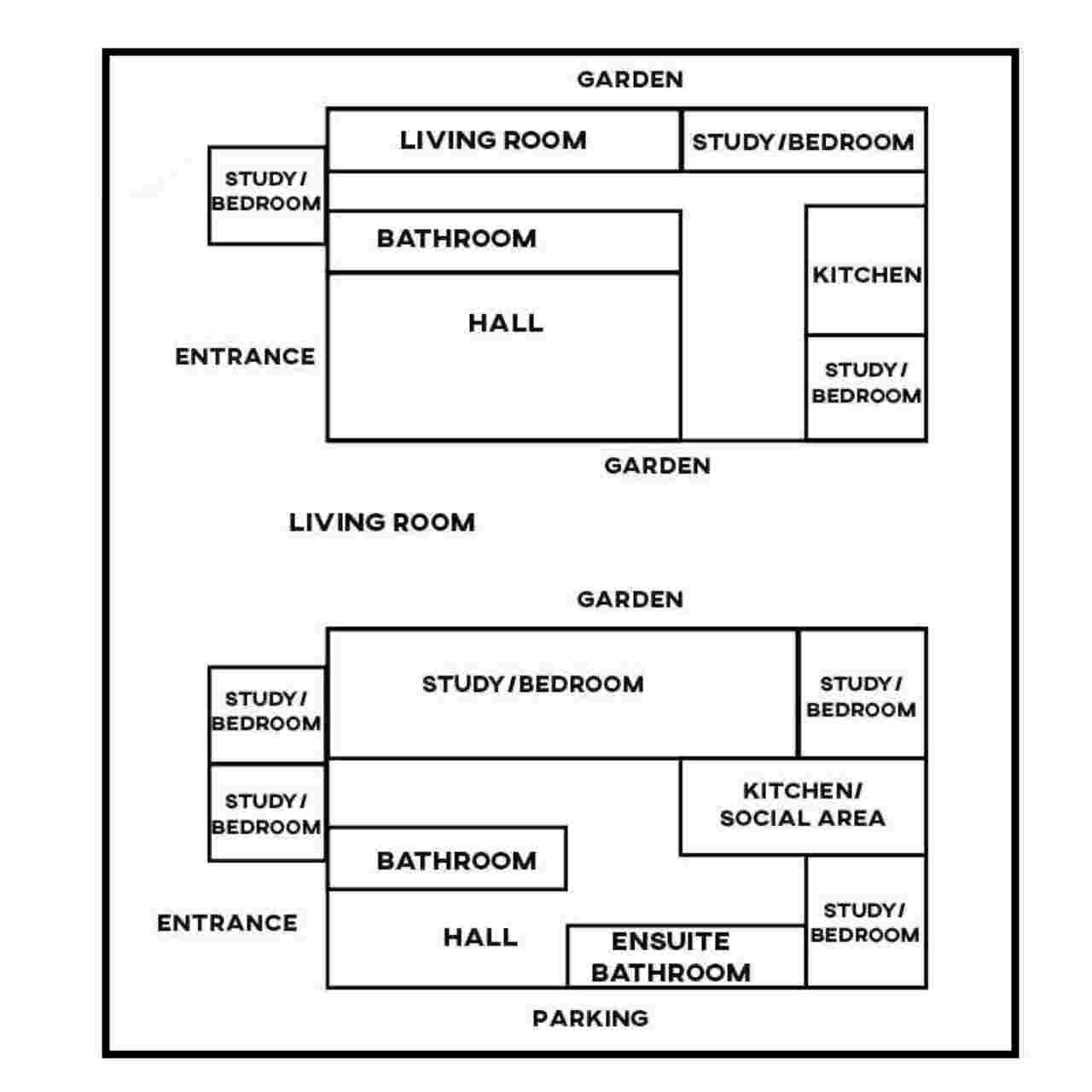Floor Plan of a Home

Writing Task
You should spend about 20 minutes on this task.
The plans below show a home and plans for its redevelopment.
Summarise the information by selecting and reporting the main features, and make comparisons where relevant.
Write at least 150 words.
Sample Answer
The floor plans compare a current home layout with proposed redevelopment changes, highlighting modifications to internal rooms and external spaces.
Overall, the redevelopment includes internal expansion, particularly with more study/bedroom areas, minor adjustments to the bathroom, and the addition of a parking area outside, replacing part of the garden.
At present, the house has a main entrance that opens into a hall, with a bathroom on the left, and a long living room adjacent to it. On the right side are a kitchen and a study/bedroom, while another study/bedroom is located at the back-left corner, adjacent to the living room. A separate study/bedroom is also attached to the house on the far left.
In the proposed plan, the existing bathroom will be slightly reduced in size and an ensuite bathroom will be added off the hall. The living room will be converted into two separate study/bedrooms, and the study/bedroom on the far left will be expanded to double its current size. The kitchen will be extended to include a social area, while the right-side study/bedroom remains unchanged. Outside, the top garden will stay, but the bottom garden will be replaced by a parking area.